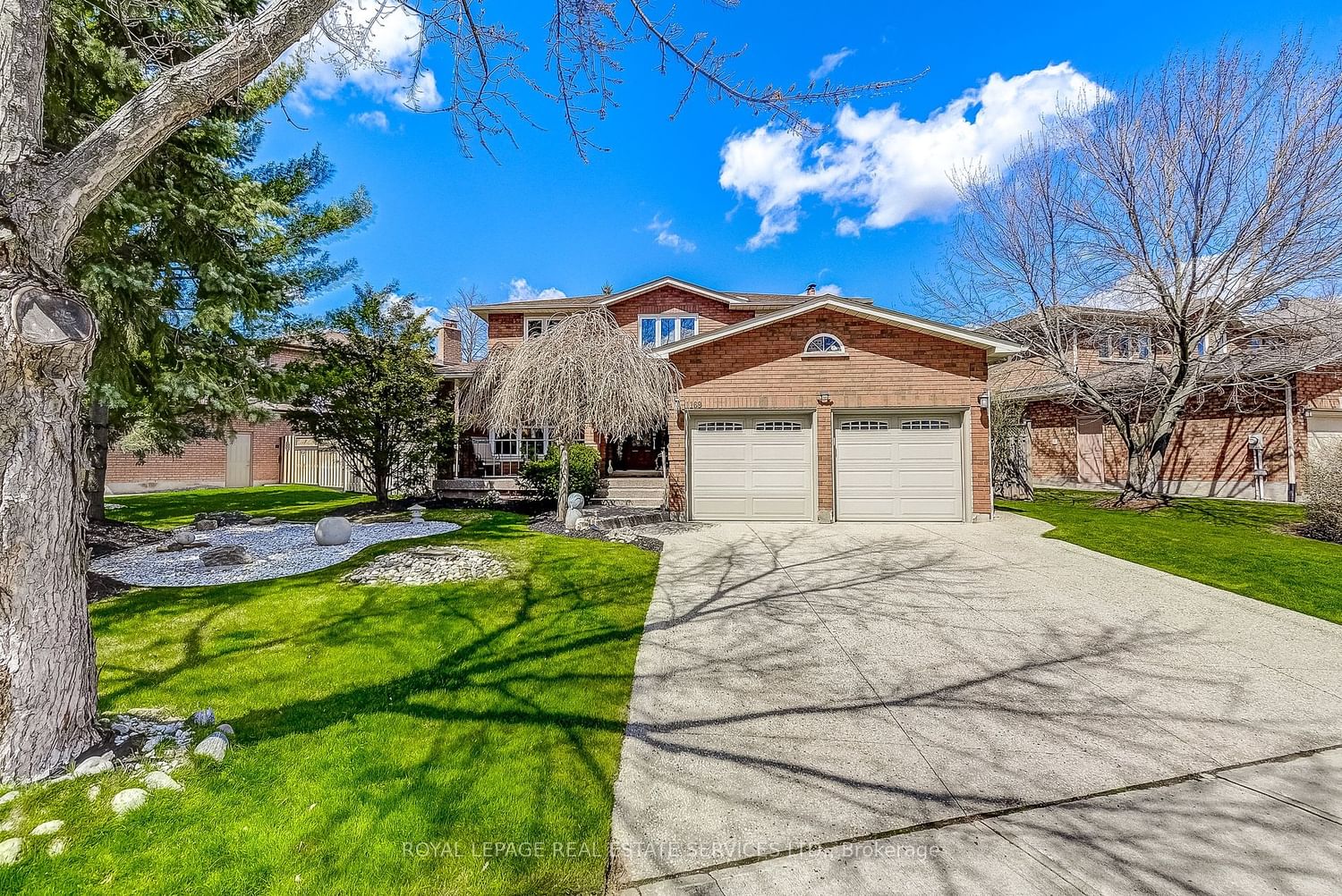$1,999,999
$*,***,***
4+1-Bed
4-Bath
2500-3000 Sq. ft
Listed on 4/16/24
Listed by ROYAL LEPAGE REAL ESTATE SERVICES LTD.
Welcome to 1169 Beechgrove Crescent located on a family friendly crescent in the heart of Glen Abbey. This beautifully maintained home with great design offers 4 + 1 bedrooms, 3.5 bathrooms. Excellent curb appeal with attractive aggregate concrete driveway and inviting front porch. The Striking wrought iron door leads you into this beautiful sun filled home. The Stunning custom Eat-In Kitchen has rich wood cabinetry with glass display cabinet, elegant granite countertops, Gas cooktop with stainless steel chimney and built-in oven and microwave. Patio doors off the dinette leads to a private, fully fenced treed backyard with a professionally finished stone patio, offering a seamless transition to outdoor living. This private lot beckons you to enjoy the tranquility of nature. Adjacent to the kitchen, the family room provides a cozy retreat with its gas fireplace and custom cabinetry, perfect for unwinding after a long day. Entertainment-sized formal living room and separate dining room, ideal for hosting gatherings and creating lasting memories. A main floor office and convenient laundry room with door to side yard further enhance the functionality of this home. The upper level features a Primary suite complete with his and her closets and four piece spa-like ensuite with separate shower and a Air jet bathtub. Three additional bedrooms, and a four-piece main bathroom. Venture downstairs to the fully finished basement. A spacious recreation room promises hours of entertainment and relaxation, while an additional bedroom offers flexibility for a home office or guest accommodations. A three-piece bath with shower adds convenience to this versatile space. Freshly painted home, gleaming hardwood floors on main and upper levels, Garage door access to two car garage. Prime location, from top rated schools to shopping and dining to trails and community amenities, Commuter friendly Glen Abbey offers a lifestyle of unparalleled convenience and charm.
Irrigation system, Central Vacuum System, 2 garage door openers with remotes.Garage doors 2023, Front windows 2023, Roof 2017.
W8241300
Detached, 2-Storey
2500-3000
13
4+1
4
2
Built-In
4
31-50
Central Air
Full
N
Y
N
Brick
Forced Air
Y
$6,699.45 (2023)
130.12x89.84 (Feet)
